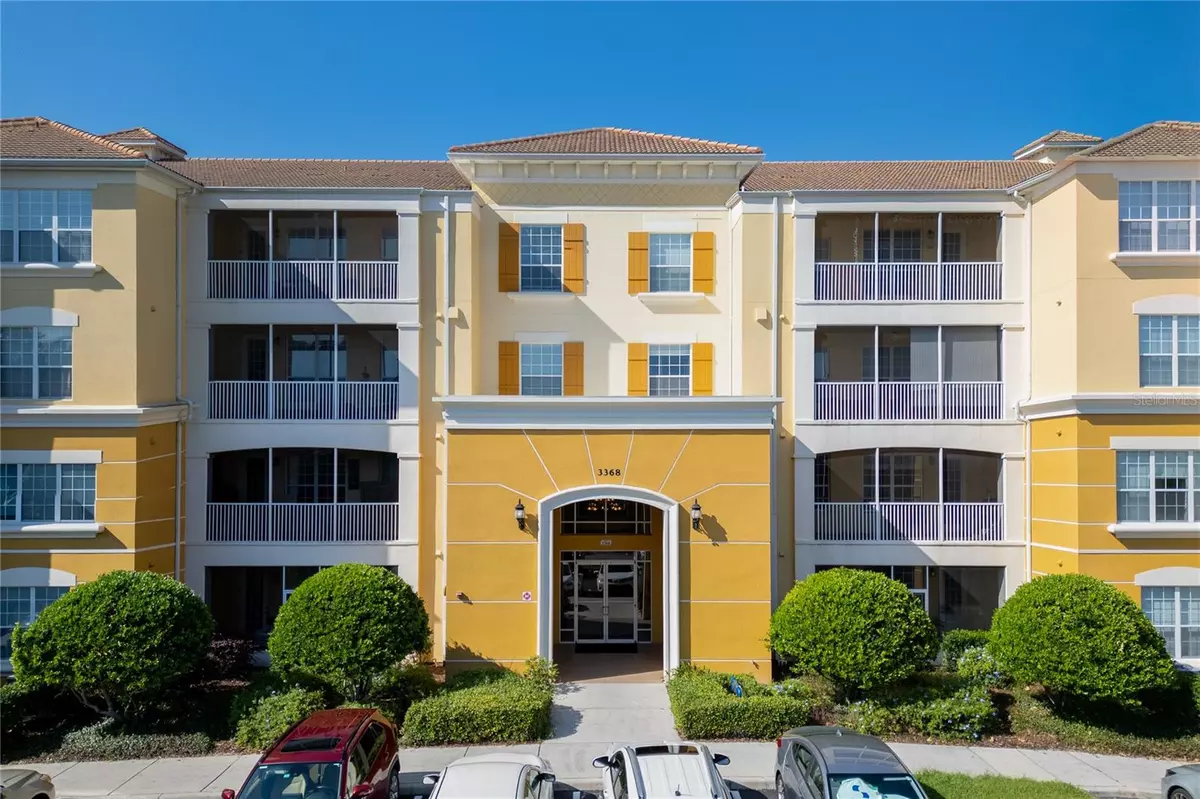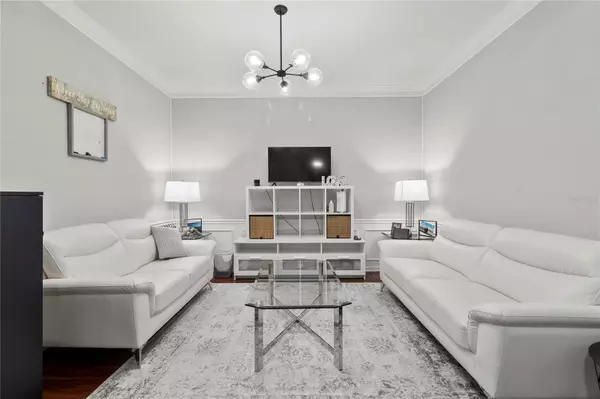$337,000
$349,000
3.4%For more information regarding the value of a property, please contact us for a free consultation.
3 Beds
2 Baths
1,962 SqFt
SOLD DATE : 11/19/2024
Key Details
Sold Price $337,000
Property Type Condo
Sub Type Condominium
Listing Status Sold
Purchase Type For Sale
Square Footage 1,962 sqft
Price per Sqft $171
Subdivision Stonebridge Reserve Ph 03
MLS Listing ID O6249186
Sold Date 11/19/24
Bedrooms 3
Full Baths 2
Construction Status Financing,Inspections
HOA Fees $582/qua
HOA Y/N Yes
Originating Board Stellar MLS
Year Built 2007
Annual Tax Amount $3,410
Property Description
Welcome to your new home at this beautiful condo in Stonebridge Reserve, a gated community in Metrowest. As you enter, you’ll find a spacious dining room with crown molding, perfect for a home office or playroom. The kitchen has high ceilings, 42-inch cabinets, stainless steel appliances, a large peninsula with space for three chairs, and a big pantry. The open layout lets in plenty of natural light, especially in the dining area and living room, where you can enjoy beautiful lake views.The owner’s suite is conveniently located next to the living area and features an en-suite bathroom with double sinks, a large garden tub, a separate shower, and a walk-in closet. The two guest bedrooms are on the opposite side of the condo, also with lovely lake views and a shared bathroom.Step outside to the covered screened lanai, a perfect spot for morning coffee or evening wine while you watch the sunset.
The community offers a fantastic pool and playground and is conveniently located near I-4, the 408, Universal Studios, Restaurant Row in Dr. Phillips, Mall of Millenia, and Bill Frederick Park. This condo includes one covered parking space.
Location
State FL
County Orange
Community Stonebridge Reserve Ph 03
Zoning PD/RP
Interior
Interior Features Built-in Features, Living Room/Dining Room Combo, Walk-In Closet(s)
Heating Central
Cooling Central Air
Flooring Carpet, Ceramic Tile
Fireplace false
Appliance Cooktop, Dishwasher, Disposal, Dryer, Microwave, Refrigerator, Washer
Laundry Inside
Exterior
Exterior Feature Balcony
Community Features Buyer Approval Required, Clubhouse, Community Mailbox, Dog Park, Fitness Center, Playground, Pool, Sidewalks
Utilities Available Cable Available, Electricity Available, Electricity Connected, Phone Available, Water Available, Water Connected
Waterfront Description Lake
View Y/N 1
View City
Roof Type Concrete
Garage false
Private Pool No
Building
Story 4
Entry Level One
Foundation Block
Sewer Public Sewer
Water Public
Structure Type Block
New Construction false
Construction Status Financing,Inspections
Schools
Elementary Schools Windy Ridge Elem
Middle Schools Chain Of Lakes Middle
High Schools Olympia High
Others
Pets Allowed Cats OK, Dogs OK
HOA Fee Include Pool,Pest Control,Trash,Water
Senior Community No
Ownership Condominium
Monthly Total Fees $582
Membership Fee Required Required
Special Listing Condition None
Read Less Info
Want to know what your home might be worth? Contact us for a FREE valuation!

Our team is ready to help you sell your home for the highest possible price ASAP

© 2024 My Florida Regional MLS DBA Stellar MLS. All Rights Reserved.
Bought with DOUG STEWART REALTY, INC







