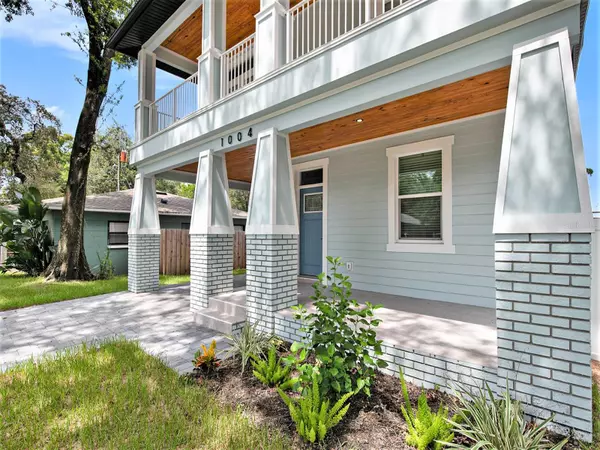$700,000
$719,900
2.8%For more information regarding the value of a property, please contact us for a free consultation.
4 Beds
4 Baths
2,607 SqFt
SOLD DATE : 05/02/2024
Key Details
Sold Price $700,000
Property Type Single Family Home
Sub Type Single Family Residence
Listing Status Sold
Purchase Type For Sale
Square Footage 2,607 sqft
Price per Sqft $268
Subdivision Phillip Sub
MLS Listing ID T3495841
Sold Date 05/02/24
Bedrooms 4
Full Baths 3
Half Baths 1
HOA Y/N No
Originating Board Stellar MLS
Year Built 2023
Annual Tax Amount $1,080
Lot Size 6,969 Sqft
Acres 0.16
Property Description
One or more photo(s) has been virtually staged. Brand new house, Bungalow style, located in the heart of Seminole Heights. Conveniently located and close to popular places like Riverwalk and Downtown Tampa. This spacious and beautiful home is the perfect place for your family.
It features an open concept connecting the living room, the dining room, and the kitchen. This is perfect for entertaining and it allows to freely moving from one space to the other. The French doors in the kitchen offer a nice view of the backyard. There is plenty of natural light throughout the house.
This gorgeous home has 4 bedrooms in total. The main master bedroom is located on the second floor. It has a very spacious en suite with walk in shower, a freestanding bathtub, and double sinks. It also has a his/hers walk in closets.
With a balcony on the second floor connecting the outdoor space of two of the bedrooms, you will have a nice street view and a place to relax.
This beautiful home has a small loft area located on the second floor, perfect for family nights.
There is an additional master bedroom located on the first floor, connected to a master bedroom and featuring French doors with access to the spacious backyard.
There are 3 1/2 bathrooms in total.
The kitchen is a state of the arts work. Featuring quartz counter tops with a waterfall edge and all stainless steel appliances. Appliances (refrigerator, stove, wine cooler, washer and dryer) will be installed before closing or we will credit $8,000 for the buyer to buy them according to their preference. It also features a dishwasher, under counter microwave, range hood, a wall mounted pot filler, custom made cabinets, and a large capacity farmhouse style sink.
The laundry room with washer, dryer, and sink is conveniently located on the second floor.
The house also features impact windows, high ceilings, vinyl floors, vinyl fence for privacy, paved driveway, front and back porches, and much more.
Some pictures has been virtually staged.
Location
State FL
County Hillsborough
Community Phillip Sub
Zoning SH-RS
Interior
Interior Features Ceiling Fans(s), Living Room/Dining Room Combo, Open Floorplan, Walk-In Closet(s)
Heating Heat Pump
Cooling Central Air
Flooring Vinyl
Fireplace false
Appliance Dishwasher, Disposal, Dryer, Microwave, Range, Range Hood, Refrigerator, Washer, Wine Refrigerator
Laundry Common Area, Laundry Room
Exterior
Exterior Feature French Doors
Fence Vinyl
Utilities Available Electricity Connected, Sewer Connected, Water Connected
Waterfront false
Roof Type Shingle
Garage false
Private Pool No
Building
Entry Level Two
Foundation Stem Wall
Lot Size Range 0 to less than 1/4
Sewer Public Sewer
Water Public
Structure Type Block,Cement Siding,Stucco,Wood Frame
New Construction true
Others
Senior Community No
Ownership Fee Simple
Acceptable Financing Cash, Conventional, FHA
Listing Terms Cash, Conventional, FHA
Special Listing Condition None
Read Less Info
Want to know what your home might be worth? Contact us for a FREE valuation!

Our team is ready to help you sell your home for the highest possible price ASAP

© 2024 My Florida Regional MLS DBA Stellar MLS. All Rights Reserved.
Bought with PINEYWOODS REALTY LLC







