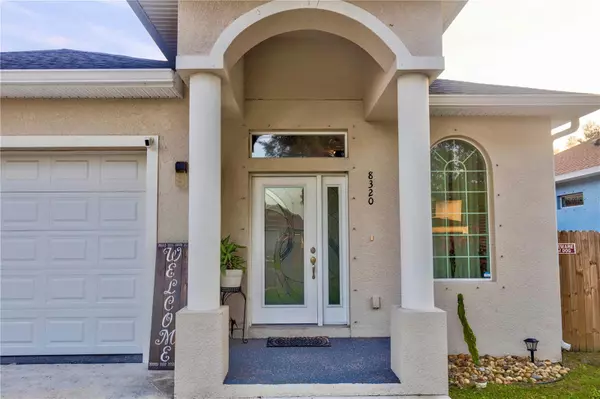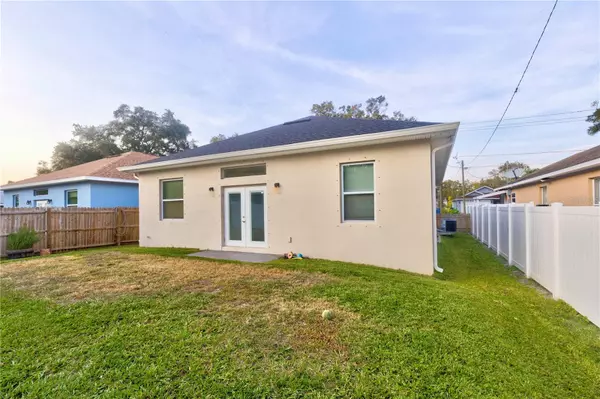$465,000
$485,000
4.1%For more information regarding the value of a property, please contact us for a free consultation.
3 Beds
2 Baths
1,460 SqFt
SOLD DATE : 07/28/2023
Key Details
Sold Price $465,000
Property Type Single Family Home
Sub Type Single Family Residence
Listing Status Sold
Purchase Type For Sale
Square Footage 1,460 sqft
Price per Sqft $318
Subdivision Plouff Sub 1St Add
MLS Listing ID U8201662
Sold Date 07/28/23
Bedrooms 3
Full Baths 2
Construction Status Inspections
HOA Y/N No
Originating Board Stellar MLS
Year Built 2019
Annual Tax Amount $6,107
Lot Size 5,227 Sqft
Acres 0.12
Lot Dimensions 50x108
Property Description
A great opportunity to purchase your home located to everything; Tampa Airport, restaurants, shopping mall and downtown Tampa is 15 minutes away. A newer home with 3 bedrooms (split plan) 2 baths, 2 car garage home. Granite countertops with all updated appliances, spacious light and bright, wooden cabinetry, tile floors throughout, colonial baseboards, 10 foot ceilings throughout, 8 ft doors are a great feature to the home, breakfast bar in kitchen, walk in shower in master bath with glass enclosure, dual sinks, shingle roof, 145 MPH wind engineering design. Survey and elevation certificate available. Home warranty can transferred to new buyer. Elevated house to make flood insurance affordable.
Location
State FL
County Hillsborough
Community Plouff Sub 1St Add
Zoning RSC-6
Rooms
Other Rooms Attic
Interior
Interior Features Ceiling Fans(s), Crown Molding, Eat-in Kitchen, High Ceilings, Kitchen/Family Room Combo, Living Room/Dining Room Combo, Master Bedroom Main Floor, Solid Surface Counters, Solid Wood Cabinets, Split Bedroom, Stone Counters, Thermostat, Tray Ceiling(s), Walk-In Closet(s), Window Treatments
Heating Central, Electric
Cooling Central Air
Flooring Ceramic Tile
Furnishings Unfurnished
Fireplace false
Appliance Convection Oven, Cooktop, Dishwasher, Disposal, Dryer, Electric Water Heater, Exhaust Fan, Ice Maker, Range, Range Hood, Refrigerator, Washer
Laundry Inside, Laundry Room
Exterior
Exterior Feature Hurricane Shutters, Rain Gutters
Garage Spaces 2.0
Fence Vinyl, Wood
Community Features Park
Utilities Available Cable Available, Electricity Available, Public
Waterfront false
Roof Type Shingle
Attached Garage true
Garage true
Private Pool No
Building
Lot Description Flood Insurance Required, FloodZone, In County, Near Public Transit, Paved
Story 1
Entry Level One
Foundation Slab
Lot Size Range 0 to less than 1/4
Sewer Septic Tank
Water Public
Architectural Style Contemporary
Structure Type Block
New Construction false
Construction Status Inspections
Schools
Elementary Schools Woodbridge-Hb
Middle Schools Webb-Hb
High Schools Leto-Hb
Others
Pets Allowed Yes
Senior Community No
Ownership Fee Simple
Acceptable Financing Cash, Conventional, FHA, VA Loan
Listing Terms Cash, Conventional, FHA, VA Loan
Special Listing Condition None
Read Less Info
Want to know what your home might be worth? Contact us for a FREE valuation!

Our team is ready to help you sell your home for the highest possible price ASAP

© 2024 My Florida Regional MLS DBA Stellar MLS. All Rights Reserved.
Bought with LPT REALTY, LLC







