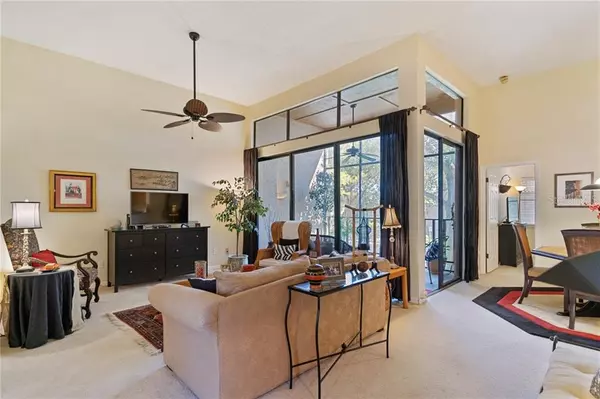$230,000
$225,000
2.2%For more information regarding the value of a property, please contact us for a free consultation.
2 Beds
2 Baths
1,300 SqFt
SOLD DATE : 03/31/2021
Key Details
Sold Price $230,000
Property Type Condo
Sub Type Condominium
Listing Status Sold
Purchase Type For Sale
Square Footage 1,300 sqft
Price per Sqft $176
Subdivision Lake Pineloch Village Condo 02
MLS Listing ID O5925171
Sold Date 03/31/21
Bedrooms 2
Full Baths 2
Condo Fees $440
Construction Status Inspections
HOA Y/N No
Year Built 1983
Annual Tax Amount $1,337
Lot Size 10,454 Sqft
Acres 0.24
Property Description
Beautiful 2/2 condo with vaulted ceilings and resort like ammenities in this quiet established 24 hour guard gated community! Don't miss the Walk thru video!! Great room floor plan with lots of natural light and large screened porch! Large master suite with walk in closet and ensuite master bath with soaking tub and shower. This spacious 2nd floor condo has high ceilings, an open floor plan, split bedroom, great storage and an indoor laundry too! Eat in kitchen overlooking the great room and dining area. Maintenance free living so you can enjoy all the ammenities in this beautiful community with fountains and lush tropical landscaping, 2 pools and hot tub-one overlooking beautiful Lake Pineloch, tennis/pickleball courts and community dock for fishing, kayaking and boating. Convenient and popular SODO district with easy access to 408, I-4, airport and everything Central Florida has to offer. Welcome home!
Location
State FL
County Orange
Community Lake Pineloch Village Condo 02
Zoning R-3B
Rooms
Other Rooms Great Room, Inside Utility
Interior
Interior Features Cathedral Ceiling(s), Ceiling Fans(s), Eat-in Kitchen, High Ceilings, Living Room/Dining Room Combo, Solid Wood Cabinets, Split Bedroom, Walk-In Closet(s), Window Treatments
Heating Central, Electric
Cooling Central Air
Flooring Carpet, Ceramic Tile
Fireplace false
Appliance Dishwasher, Electric Water Heater, Range, Range Hood, Refrigerator
Laundry Inside, Laundry Closet
Exterior
Exterior Feature Outdoor Grill, Sidewalk, Storage
Community Features Boat Ramp, Fishing, Gated, Golf Carts OK, Park, Pool, Sidewalks, Tennis Courts, Water Access
Utilities Available Cable Connected, Electricity Connected, Fire Hydrant, Public
Amenities Available Boat Slip, Cable TV, Dock, Gated, Maintenance, Optional Additional Fees, Park, Pickleball Court(s), Pool, Security, Spa/Hot Tub, Tennis Court(s)
Waterfront false
Water Access 1
Water Access Desc Lake
Roof Type Tile
Garage false
Private Pool No
Building
Story 2
Entry Level One
Foundation Slab
Sewer Public Sewer
Water Public
Structure Type Block
New Construction false
Construction Status Inspections
Schools
Elementary Schools Blankner Elem
Middle Schools Blankner School (K-8)
High Schools Boone High
Others
Pets Allowed Yes
HOA Fee Include 24-Hour Guard,Cable TV,Common Area Taxes,Pool,Escrow Reserves Fund,Insurance,Maintenance Structure,Maintenance Grounds,Management,Pool,Private Road
Senior Community No
Ownership Condominium
Monthly Total Fees $440
Acceptable Financing Cash, Conventional
Membership Fee Required Required
Listing Terms Cash, Conventional
Special Listing Condition None
Read Less Info
Want to know what your home might be worth? Contact us for a FREE valuation!

Our team is ready to help you sell your home for the highest possible price ASAP

© 2024 My Florida Regional MLS DBA Stellar MLS. All Rights Reserved.
Bought with KELLER WILLIAMS AT THE PARKS







