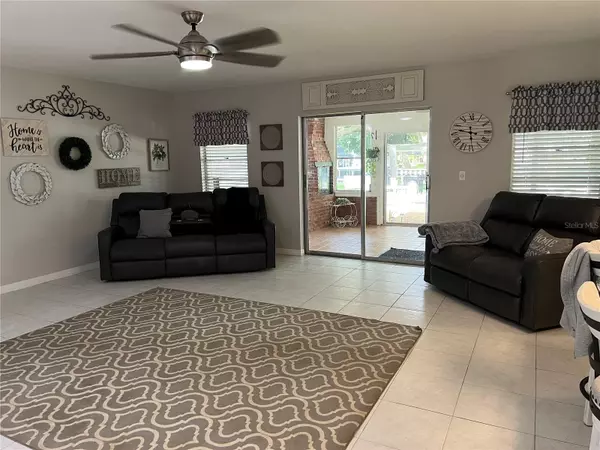
3 Beds
2 Baths
2,121 SqFt
3 Beds
2 Baths
2,121 SqFt
Key Details
Property Type Single Family Home
Sub Type Single Family Residence
Listing Status Active
Purchase Type For Sale
Square Footage 2,121 sqft
Price per Sqft $400
Subdivision Lake Minnehaha Shores Unit 02
MLS Listing ID G5087050
Bedrooms 3
Full Baths 2
HOA Y/N No
Originating Board Stellar MLS
Year Built 1979
Annual Tax Amount $3,900
Lot Size 0.550 Acres
Acres 0.55
Lot Dimensions 146X163
Property Description
Boater’s Paradise: Enjoy direct access from your backyard with a new Trex dock, 23 ft boat lift, and a 3-kayak stand.
Entertainer’s Dream: Host gatherings for up to 75 guests in a park-like setting beneath the shade of majestic canopy oak trees. Spacious and Upgraded: Complete remodel includes new drywall, electrical, interior/exterior paint, high-end stainless kitchen appliances, granite countertops, new flooring, ceiling fans, custom blinds, new roof, vinyl fencing, double-insulated attic area above the house and garage, new interior doors, and all new trim work.
Extra Storage: Two large storage sheds for all your tools and outdoor equipment. Attached 2.5-Car Garage: Plenty of space for vehicles, storage, or a workshop. Exclusive Perks: Private irrigation system from the canal (no water bill!), and a full RV port with power and water hookups. This meticulously remodeled home offers everything you need for a luxurious lakeside lifestyle. Don’t miss your chance to own this entertainer’s paradise!
Location
State FL
County Lake
Community Lake Minnehaha Shores Unit 02
Zoning R-3
Interior
Interior Features Ceiling Fans(s), Crown Molding, Eat-in Kitchen, Kitchen/Family Room Combo, Living Room/Dining Room Combo, Primary Bedroom Main Floor, Solid Wood Cabinets, Split Bedroom, Thermostat, Walk-In Closet(s)
Heating Central
Cooling Central Air
Flooring Tile
Fireplaces Type Wood Burning
Furnishings Unfurnished
Fireplace true
Appliance Dishwasher, Dryer, Exhaust Fan, Microwave, Range, Refrigerator, Washer
Laundry In Garage
Exterior
Exterior Feature Rain Gutters, Sliding Doors, Storage
Parking Features RV Carport
Garage Spaces 3.0
Fence Vinyl
Utilities Available BB/HS Internet Available, Electricity Available, Electricity Connected, Phone Available, Public, Sprinkler Meter, Street Lights, Underground Utilities
Waterfront Description Canal - Freshwater,Lake
View Y/N Yes
Water Access Yes
Water Access Desc Canal - Freshwater
View Water
Roof Type Shingle
Porch Covered, Screened
Attached Garage true
Garage true
Private Pool No
Building
Lot Description Landscaped, Level, Oversized Lot
Entry Level One
Foundation Concrete Perimeter, Slab
Lot Size Range 1/2 to less than 1
Sewer Septic Tank
Water Canal/Lake For Irrigation, Public
Architectural Style Ranch
Structure Type Brick
New Construction false
Schools
Elementary Schools Pine Ridge Elem
Middle Schools Gray Middle
High Schools South Lake High
Others
Senior Community No
Ownership Fee Simple
Special Listing Condition None








