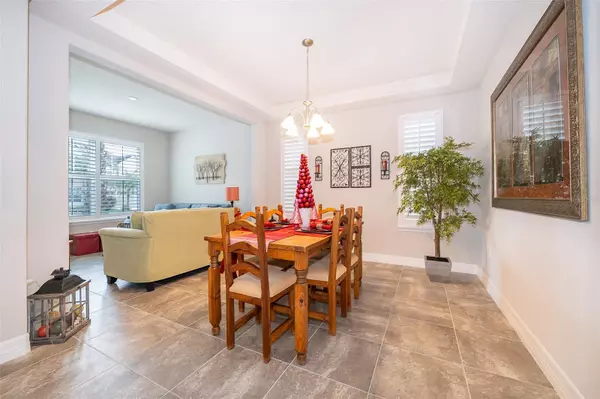
Bought with
5 Beds
4 Baths
3,105 SqFt
5 Beds
4 Baths
3,105 SqFt
Key Details
Property Type Single Family Home
Sub Type Single Family Residence
Listing Status Active
Purchase Type For Sale
Square Footage 3,105 sqft
Price per Sqft $223
Subdivision Tapestry
MLS Listing ID S5105586
Bedrooms 5
Full Baths 4
HOA Fees $738/qua
HOA Y/N Yes
Annual Recurring Fee 2952.0
Year Built 2017
Annual Tax Amount $8,657
Lot Size 6,534 Sqft
Acres 0.15
Property Sub-Type Single Family Residence
Source Stellar MLS
Property Description
As you walk in, you'll feel the openness and brightness that fills the home. The modern kitchen with its large island opens to the family and second dining areas perfect for family gatherings or entertaining friends.
Every bedroom offers generous space and storage, while the master suite provides a peaceful retreat. Downstair you will find 4 bedrooms and 3 full bathrooms which make this home extremely comfortable and leaving just only 1 bedroom and 1 bathroom upstair. The multi-car garage adds extra convenience.
Located just 25 minutes from Disney and 15 minutes from Orlando International Airport, this home combines lifestyle, location, and value beautifully.
Presented by the Owner, a Real Estate Broker
This residence embodies a perfect blend of luxury, convenience, and contemporary elegance. Schedule a private showing today to experience the unmatched lifestyle this home offers. Do not miss the opportunity to claim this exquisite masterpiece as your own.
Location
State FL
County Osceola
Community Tapestry
Area 34741 - Kissimmee (Downtown East)
Zoning RESI
Rooms
Other Rooms Attic, Breakfast Room Separate, Family Room, Formal Dining Room Separate, Formal Living Room Separate, Interior In-Law Suite w/Private Entry, Loft
Interior
Interior Features Cathedral Ceiling(s), Ceiling Fans(s), Eat-in Kitchen, High Ceilings, Kitchen/Family Room Combo, Living Room/Dining Room Combo, Primary Bedroom Main Floor, Thermostat, Tray Ceiling(s), Walk-In Closet(s), Window Treatments
Heating Heat Pump
Cooling Central Air
Flooring Carpet, Ceramic Tile, Vinyl
Furnishings Unfurnished
Fireplace false
Appliance Dishwasher, Disposal, Electric Water Heater, Exhaust Fan, Microwave, Range, Refrigerator
Laundry Electric Dryer Hookup, Inside, Laundry Room, Washer Hookup
Exterior
Exterior Feature Lighting, Rain Gutters, Sidewalk, Sliding Doors, Sprinkler Metered
Parking Features Driveway, Garage Door Opener
Garage Spaces 3.0
Fence Vinyl
Community Features Clubhouse, Community Mailbox, Deed Restrictions, Dog Park, Fitness Center, Gated Community - Guard, Pool, Street Lights
Utilities Available BB/HS Internet Available, Cable Connected, Electricity Connected, Sewer Connected, Sprinkler Meter, Underground Utilities, Water Connected
Amenities Available Fitness Center, Gated
View Water
Roof Type Shingle
Porch Covered, Enclosed, Front Porch, Rear Porch, Screened
Attached Garage true
Garage true
Private Pool No
Building
Lot Description City Limits, Paved
Story 2
Entry Level Two
Foundation Slab
Lot Size Range 0 to less than 1/4
Sewer Public Sewer
Water Public
Architectural Style Coastal
Structure Type Block,Stucco
New Construction false
Schools
Elementary Schools Kissimmee Elem
Middle Schools Kissimmee Middle
High Schools Osceola High School
Others
Pets Allowed Yes
HOA Fee Include Guard - 24 Hour,Pool,Security
Senior Community No
Ownership Fee Simple
Monthly Total Fees $246
Acceptable Financing Cash, Conventional, FHA, VA Loan
Membership Fee Required Required
Listing Terms Cash, Conventional, FHA, VA Loan
Special Listing Condition None
Virtual Tour https://www.propertypanorama.com/instaview/stellar/S5105586








